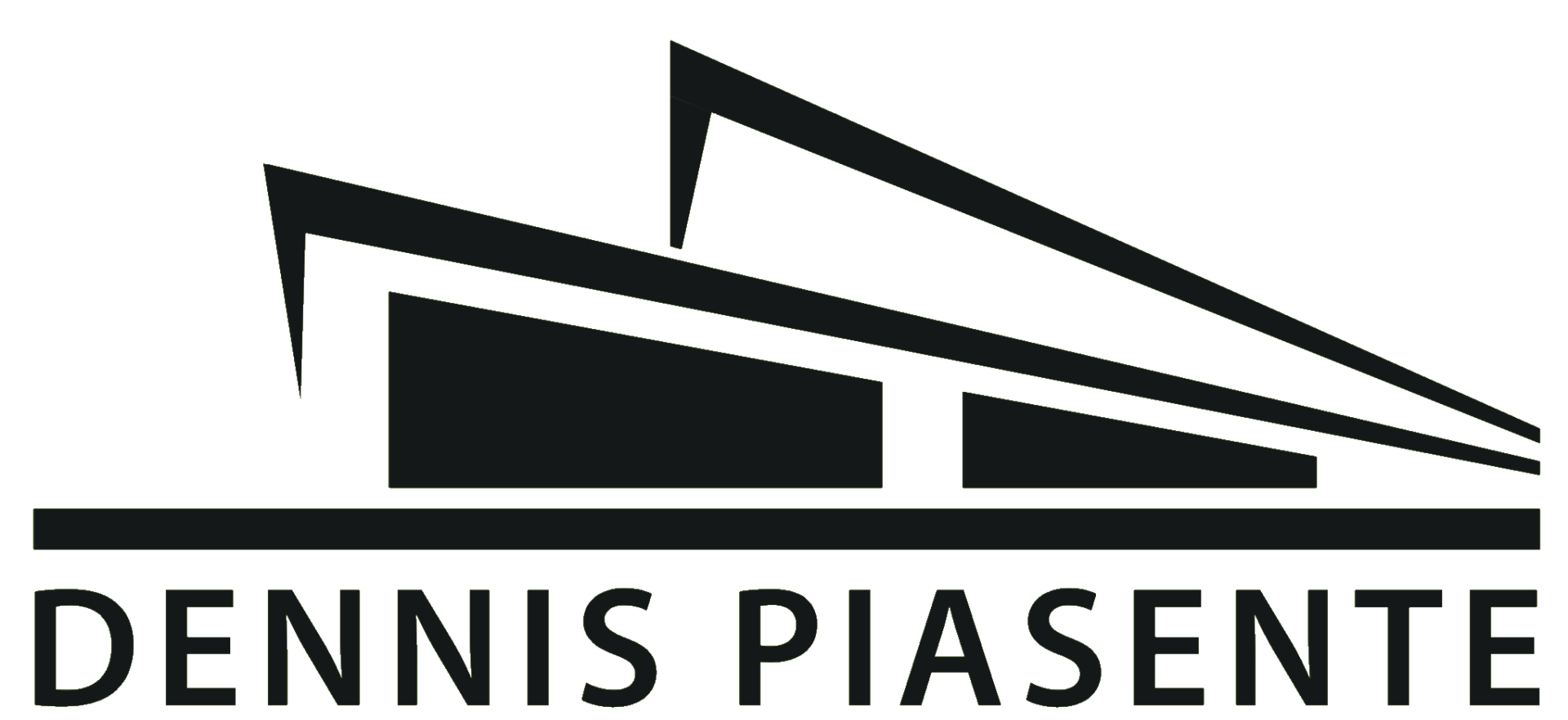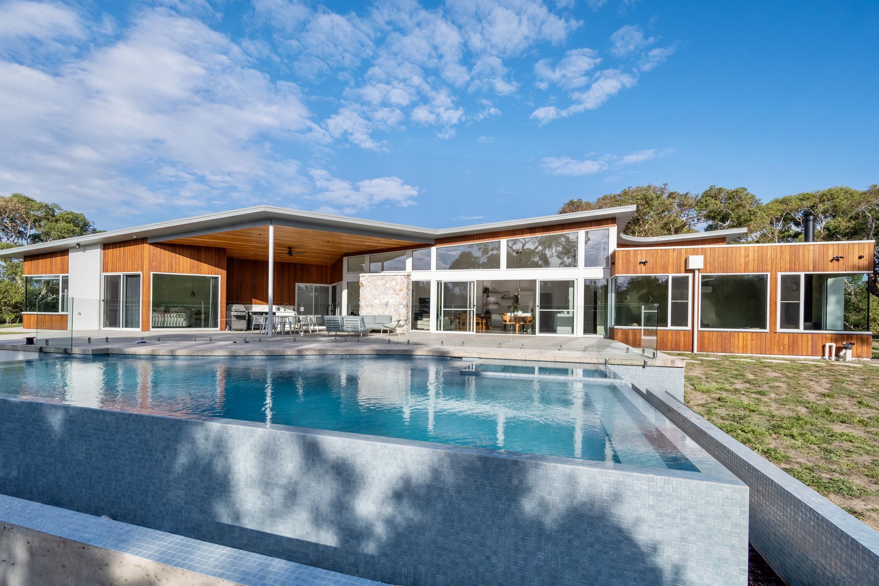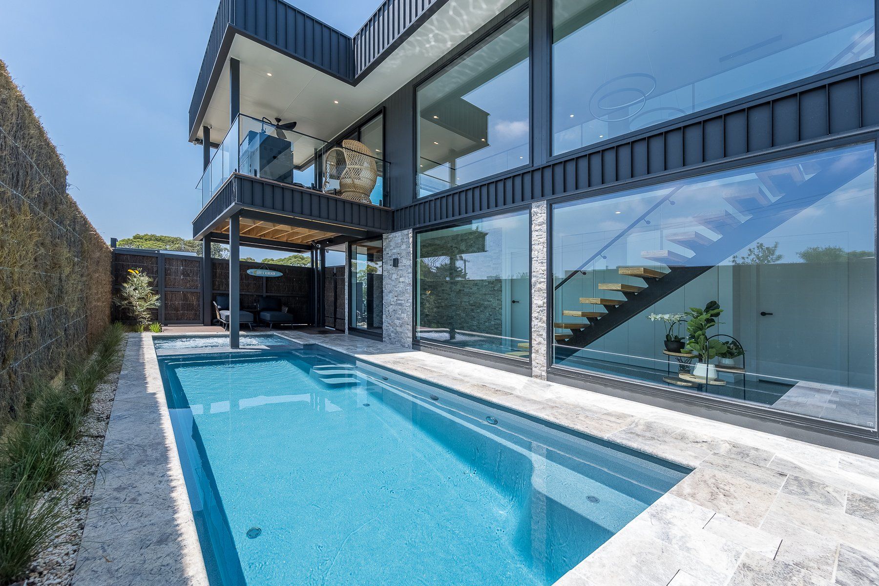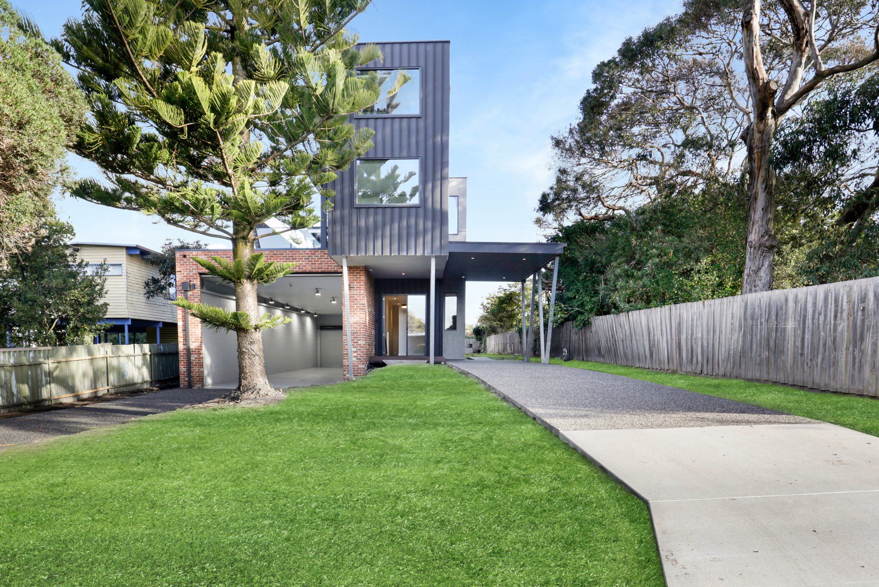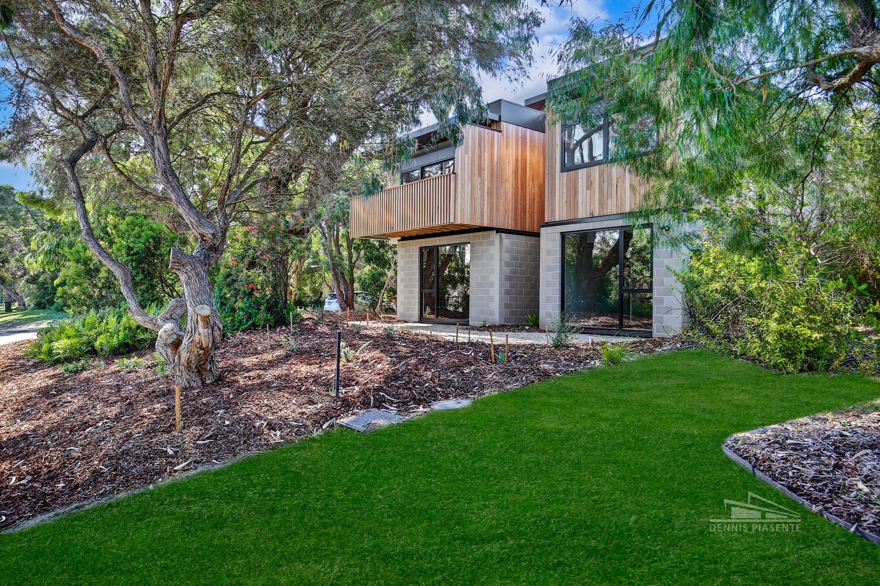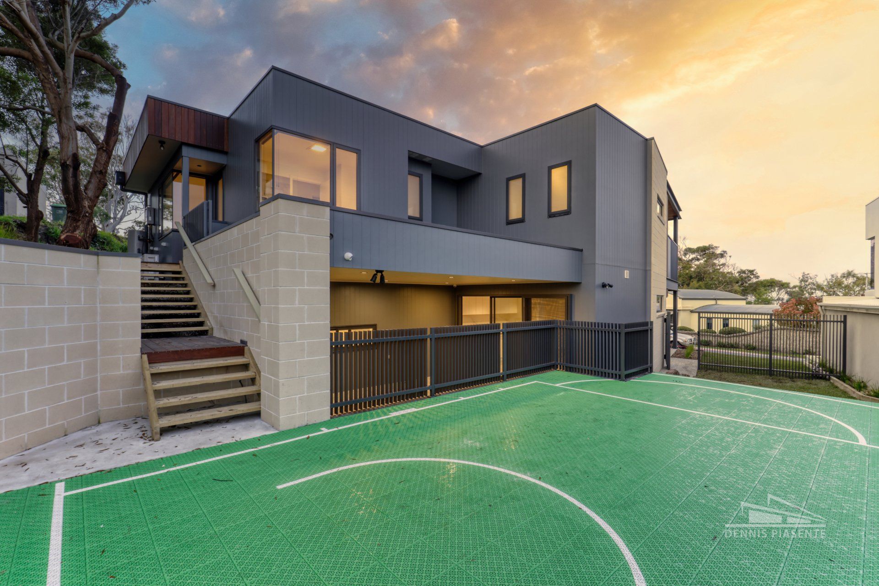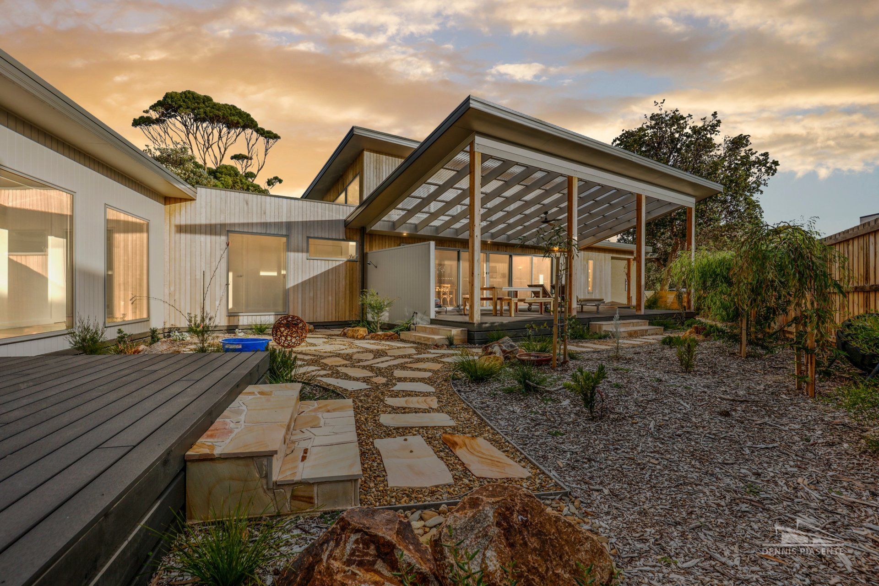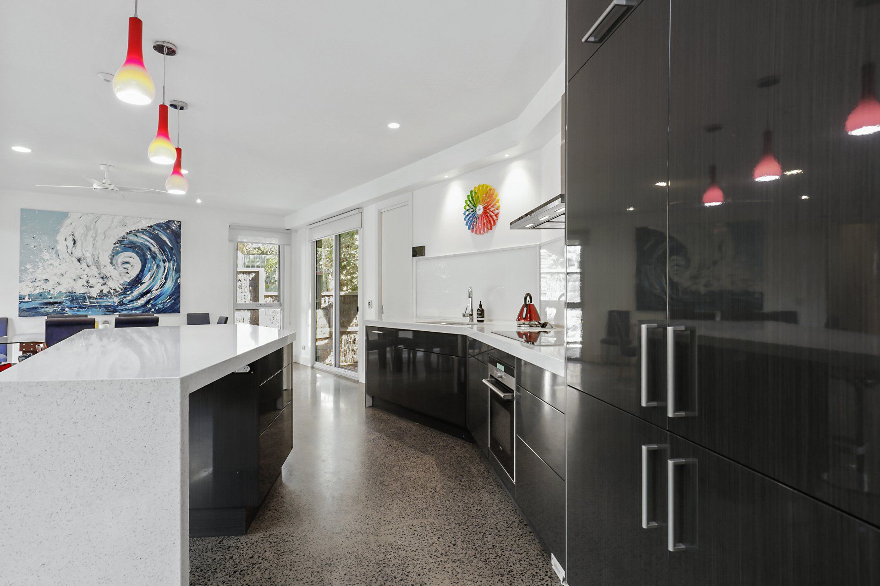FAQS
Here are answers to some common questions.
Talk to us today!
CHECK OUT OUR LATEST PROJECTS
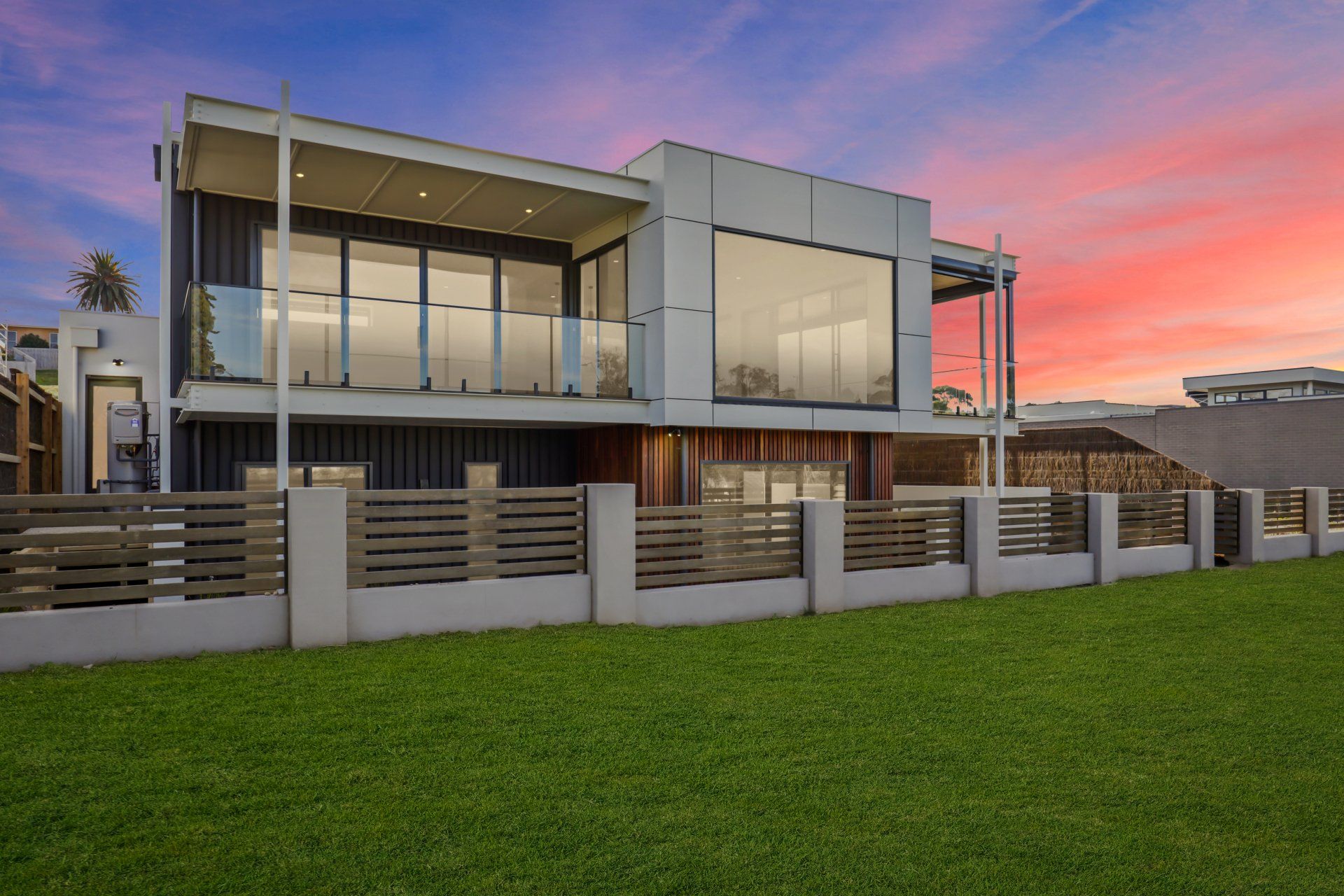
Capri Place is fast becoming one of the premier housing developments in Inverloch and here we have worked with db design to create a home that could utilize every inch of the limited block size of 368sqm while working within the confines of the height restrictions placed on the site by the body corporate. The spacious home offers amazing views, 3 private outdoor entertaining areas including an alfresco kitchen and large hot tub! - Take the tour below.
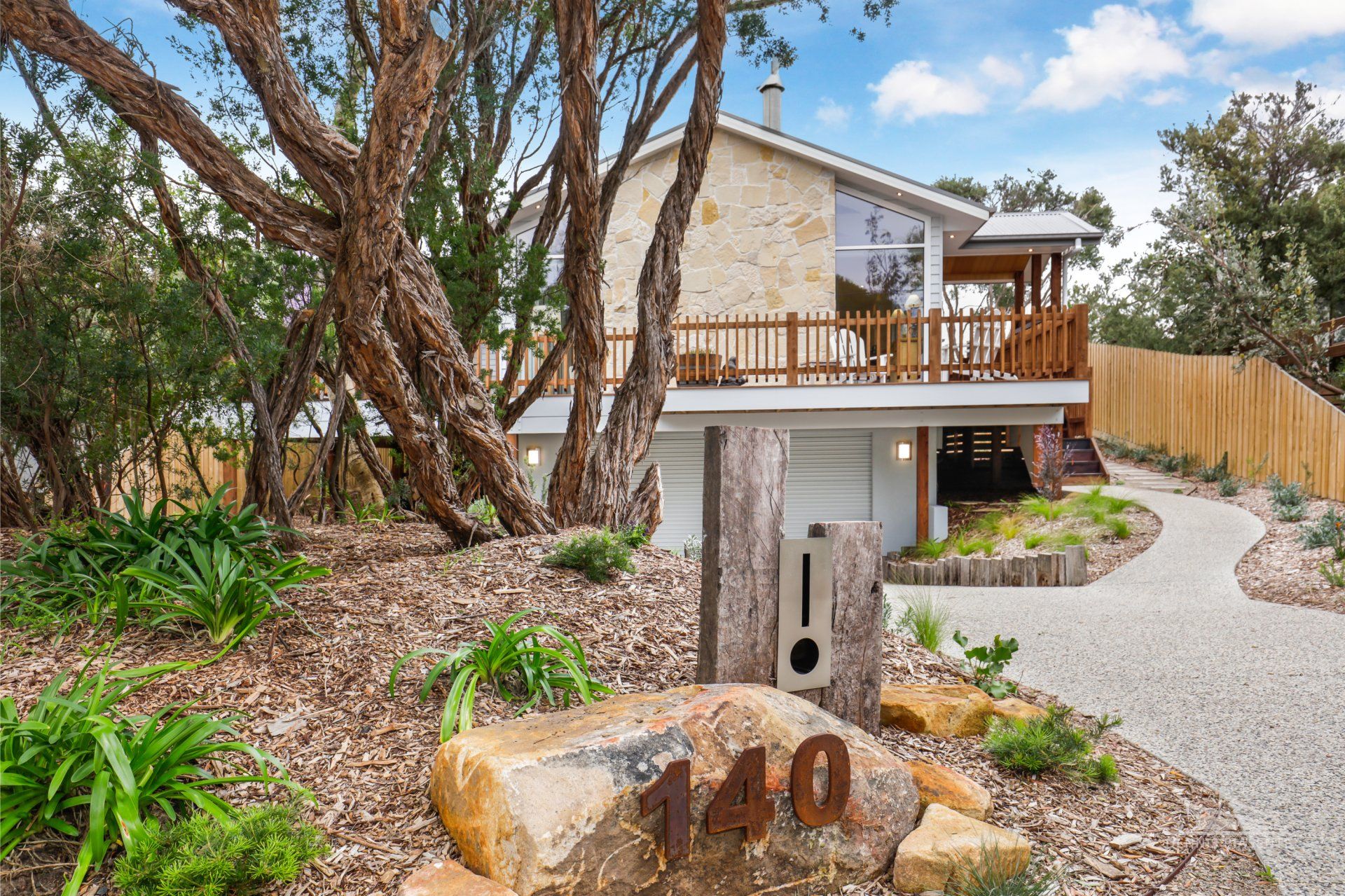
Coastal Chic meets Hamptons elegance in this stunning new Inverloch beach house. Our third Inverloch build for this lovely client. We were contracted to demolish the existing old structure and excavate to create the perfect site to be able to build into the sand dune for the new design. With unique materials throughout, it's a build we are really proud of. Check it out below.
